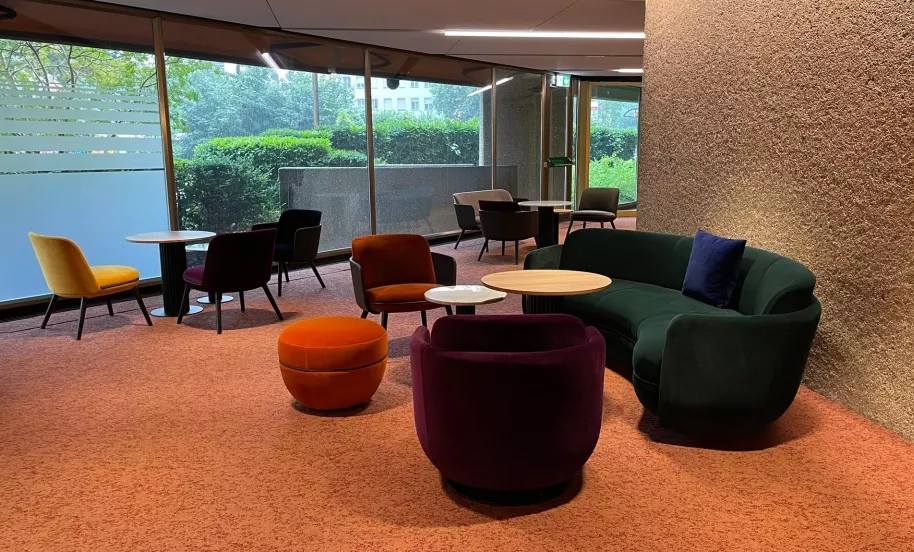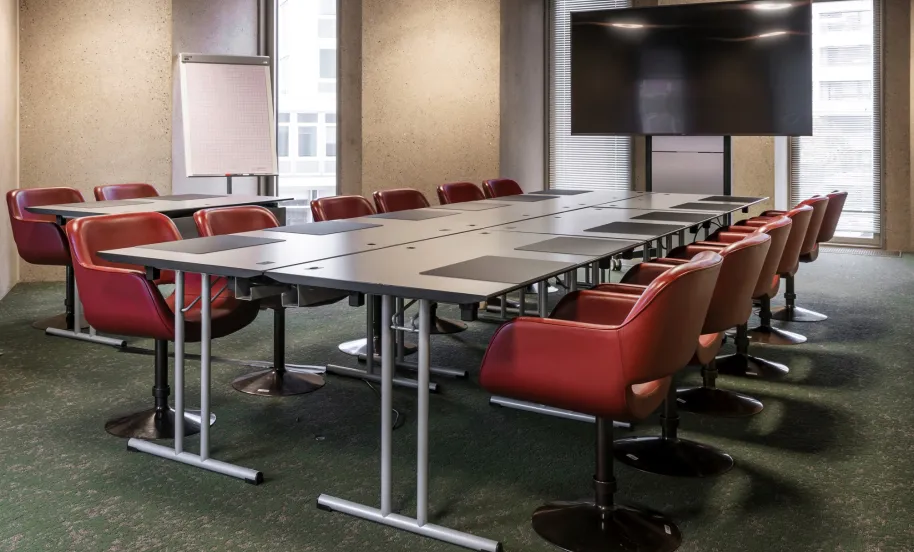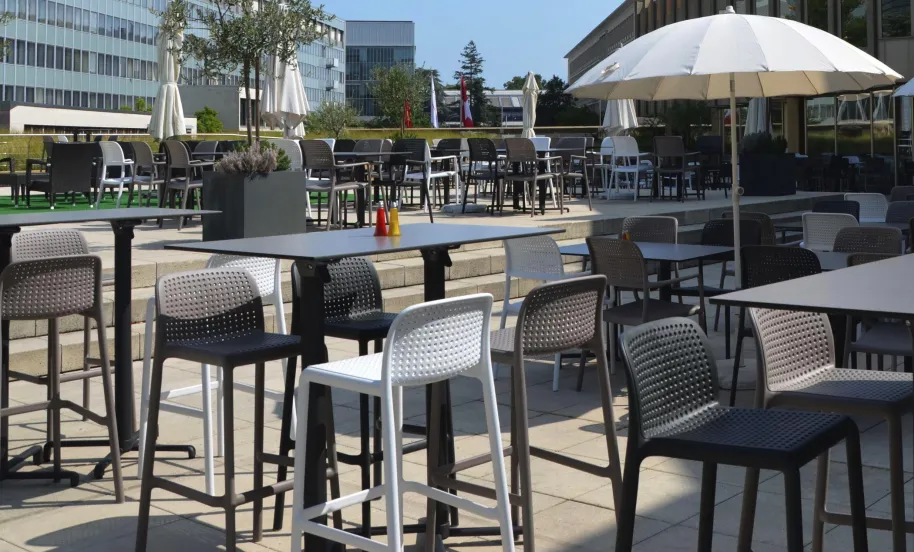- Natural lights
Offices
The room in figures
60
individual workstations
5 bureaux
double
23 bureaux
simple
10 à 20 m2
of space per office
2,5 m
of height under the ceiling
Level
+2
Equipment
- One desk unit for each workstation
- One low cabinet per desk
- Power supply
- Free WIFI available in each office
- Natural light
- Telephone (line opening on request)
Room location
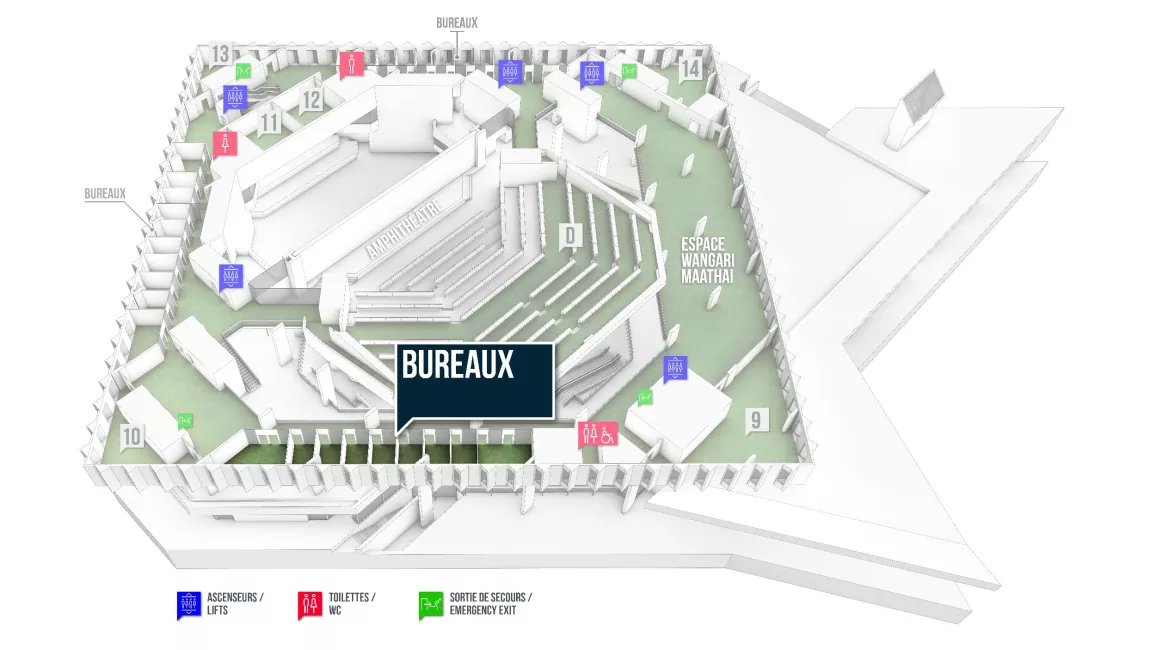
Gallery
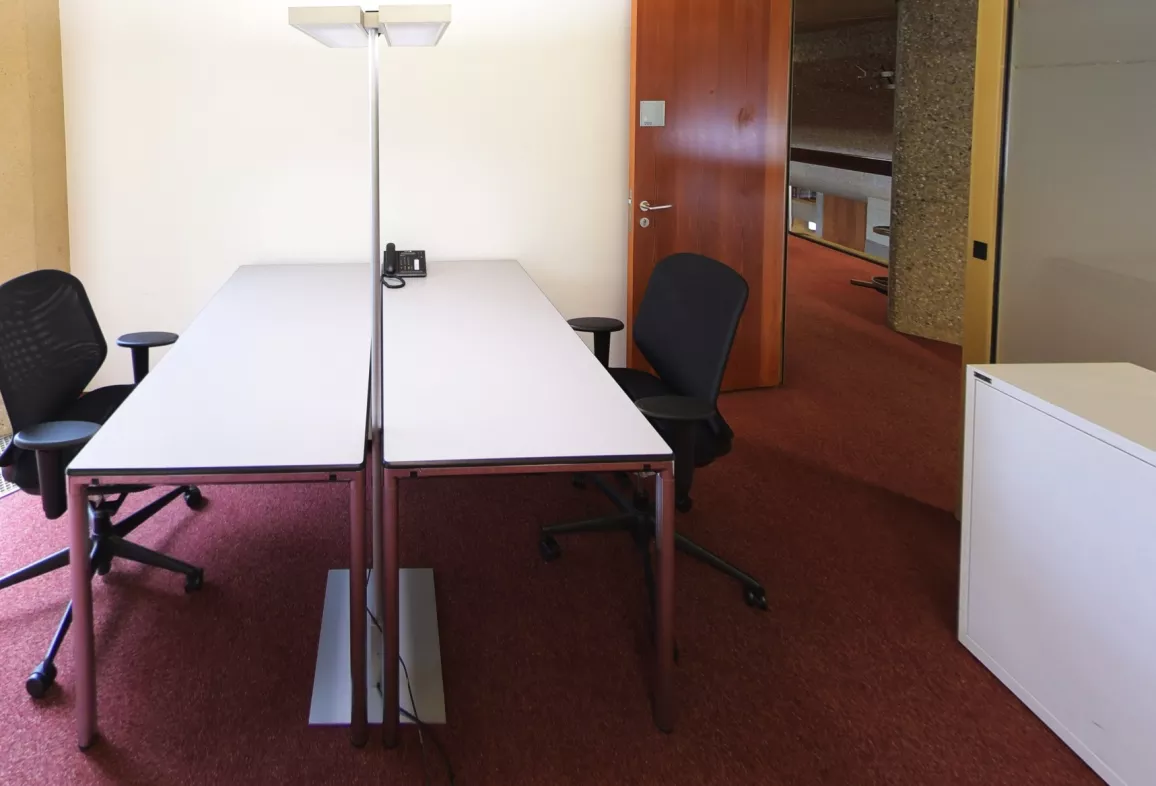
Other spaces to discover
Veuillez accepter les cookies pour afficher cette vidéo


