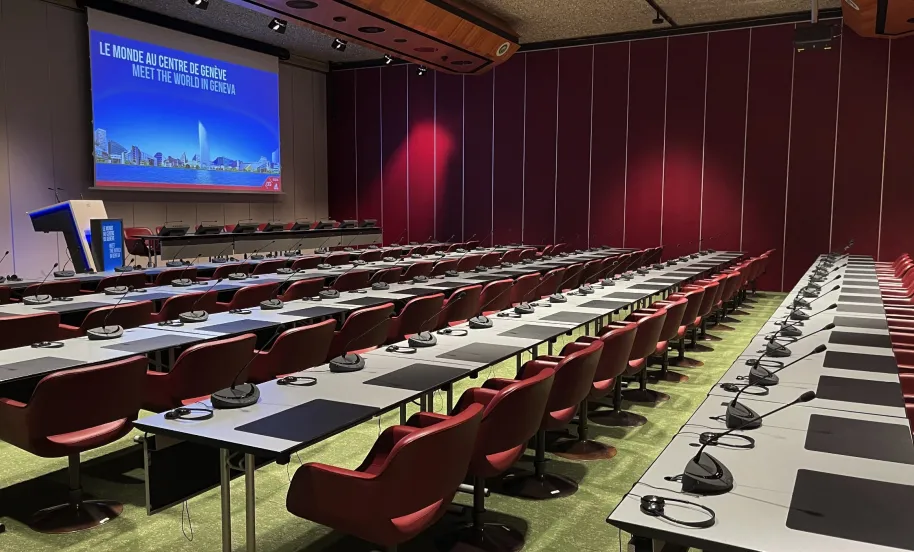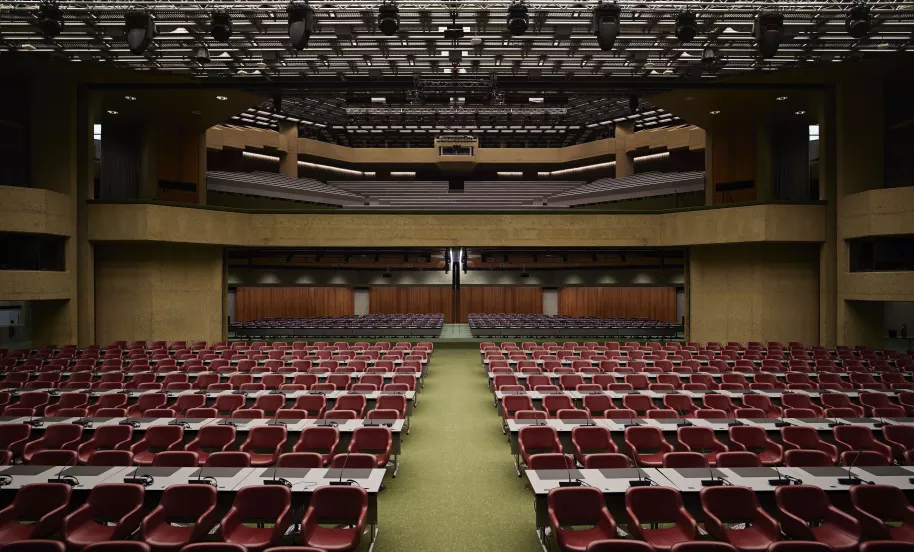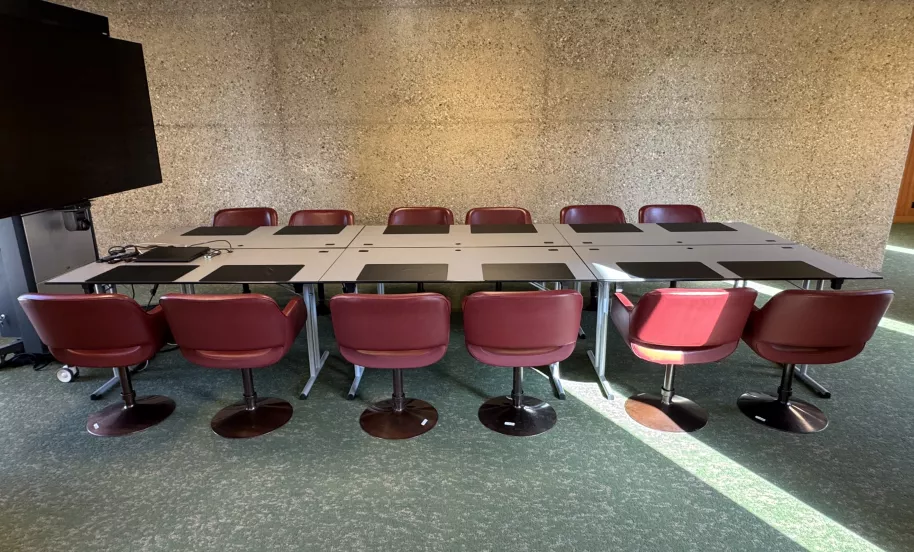Amphitheater D is a spacious and functional conference space, offering over 800 seats across an area of 1,426 m². Located on the first floor of the building, it provides the perfect setting for large-scale conferences, combining comfort, modernity, and professionalism.
Amphitheatre D
A versatile and modern space for your meetings.
Equipment
- Laser projection on giant screen
- Integrated voting system
- Free Wifi throughout the room
- Headset
- High-capacity power sockets on every table
- Camera monitoring system
- Possibility of reducing the capacity of the room by half (Room 1Bis) via curtains and lighting effects
- Possibility of extension with plenary A
- Possibility of extension with plenary ABC
- Natural light
The CICG offers state-of-the-art equipment to meet all your needs: modular rooms, high-end audiovisual systems, fast internet, and simultaneous translation equipment. Whether for a conference or a meeting, our teams take care of every technical detail to ensure a seamless and professional experience.
Room location
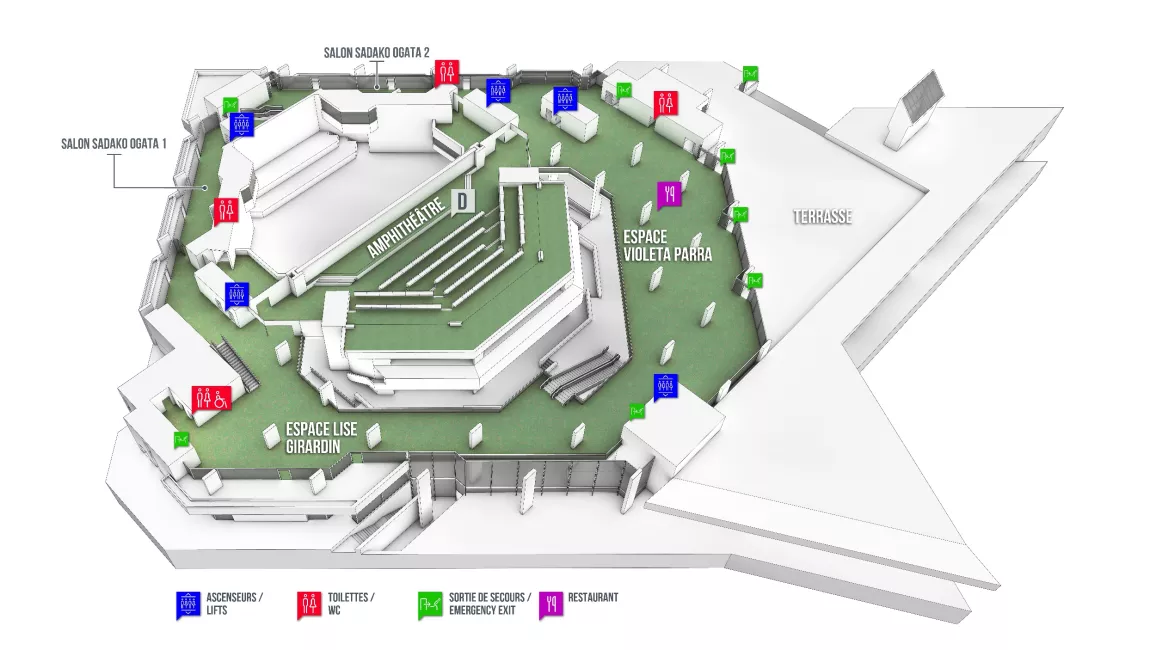
Gallery
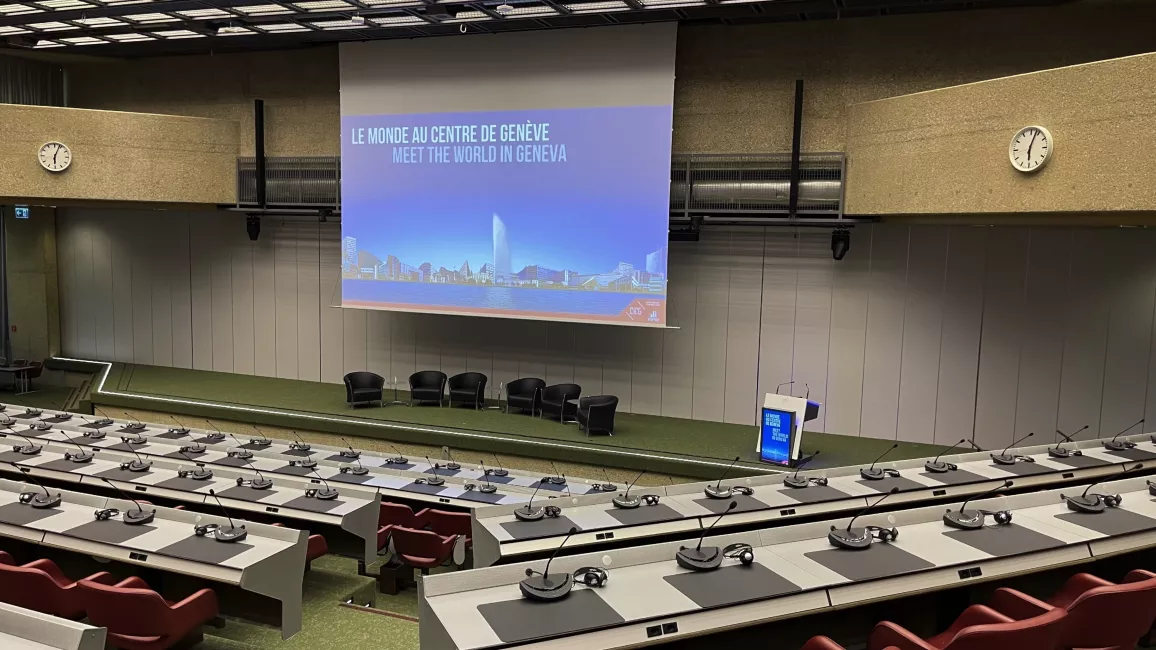
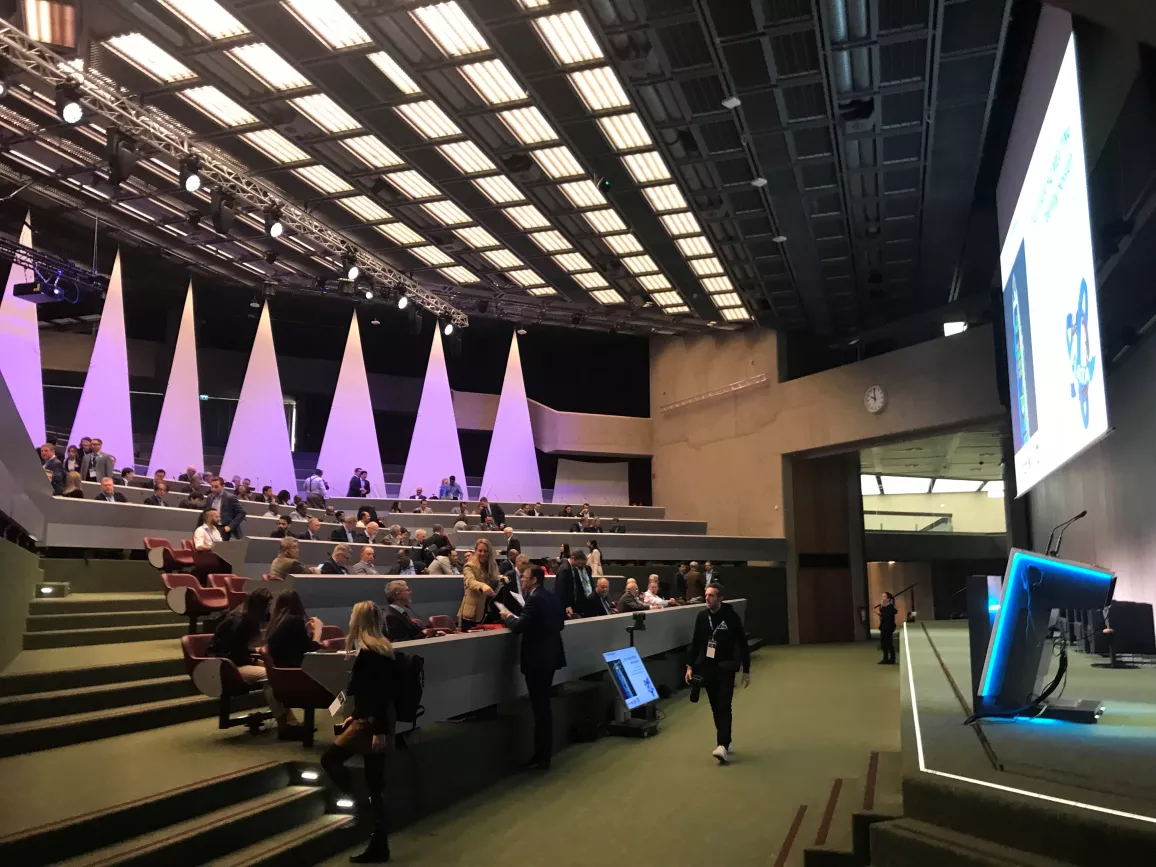
Other spaces to discover
Veuillez accepter les cookies pour afficher cette vidéo


